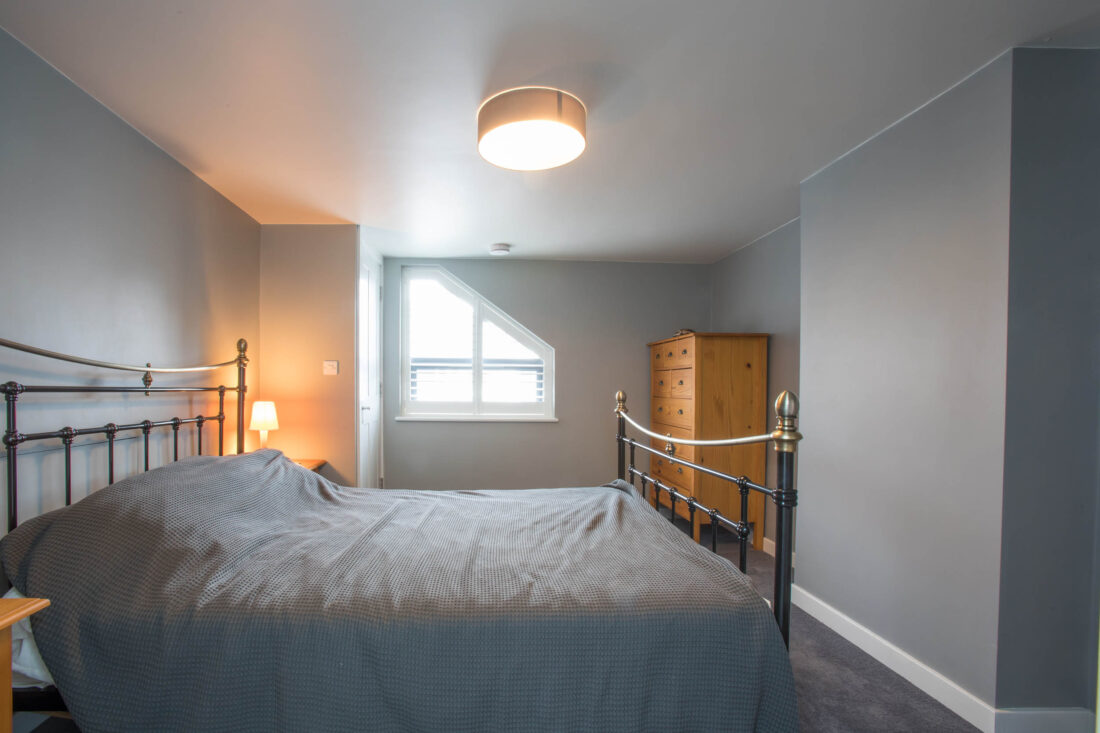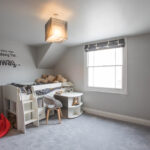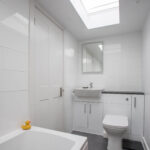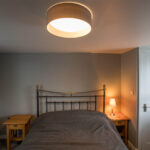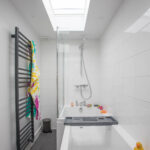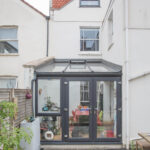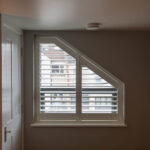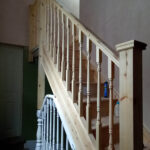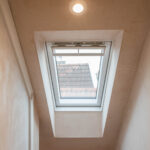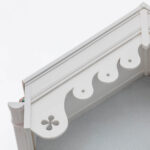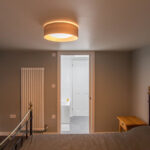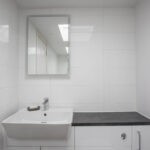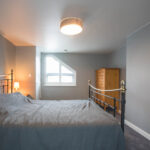Loft conversion, roof replacement, conservation area, ensuite, storage room, dropped ceilings
This was a remarkably complex build in a conservation area, involving a full roof replacement.
The 1st floor bedroom ceilings were lowered to allow for sufficient headroom above.
The rear gable was demolished and rebuilt in timber to allow for the required structure and to meet planning requirements.
The staircase arrangement involved 3 competing headroom ‘pinch points’ but all ended up with the regulation headroom. The new stair newel was perfectly stacked on the old and dowel jointed. The base of the newel was reinforced at ground floor level.
A double bedroom with ensuite, a large, full-height conditioned storage room, and 2 additional storage areas were created. The bedroom and bathroom have no sloped ceilings at all.

