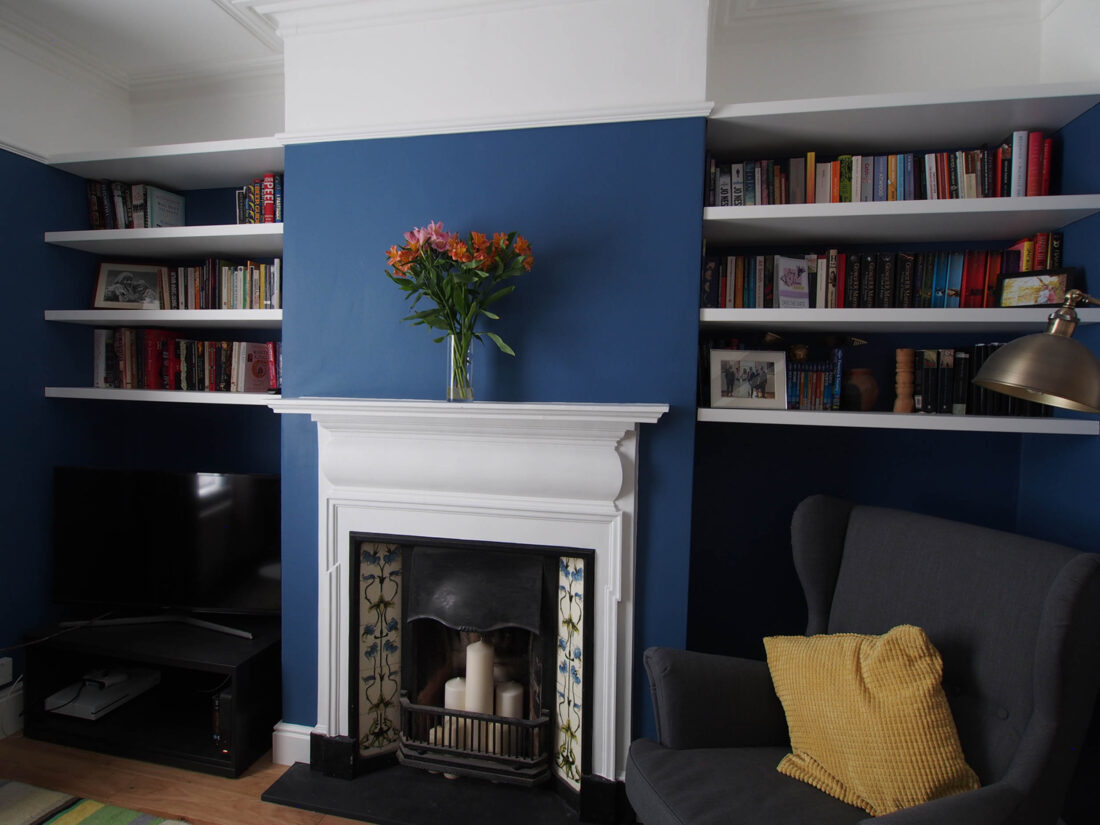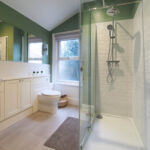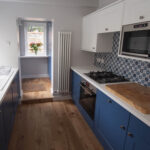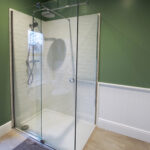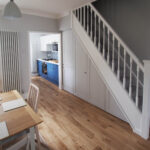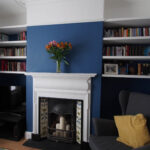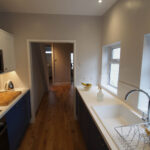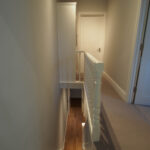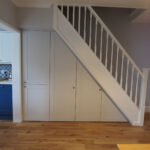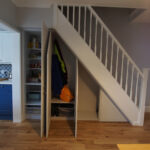Summary of works: Structural alterations, joinery, kitchen fitting, flooring, plumbing, bathroom fitting, decorating, internal wall insulation.
The ground floor of this compact Bristol Victorian house was subtly opened up, and the 1st floor bathroom extensively remodeled. Design was by Connolly Wellingham architects.
The kitchen & utility room doorways were widened and aligned for better flow & light.
Utility walls & ceiling were insulated & drylined to reduce energy consumption & condensation.
New engineered flooring installed throughout, and a new Howdens kitchen & utility room installed.
Understairs storage is partly an extension of the kitchen – the first door hides a larder section. The lower section is designed to store a Brompton bicycle.
Alcove shelves & a bespoke dado rail were also fitted.
New radiators throughout.
Decoration by Matt Noble.

